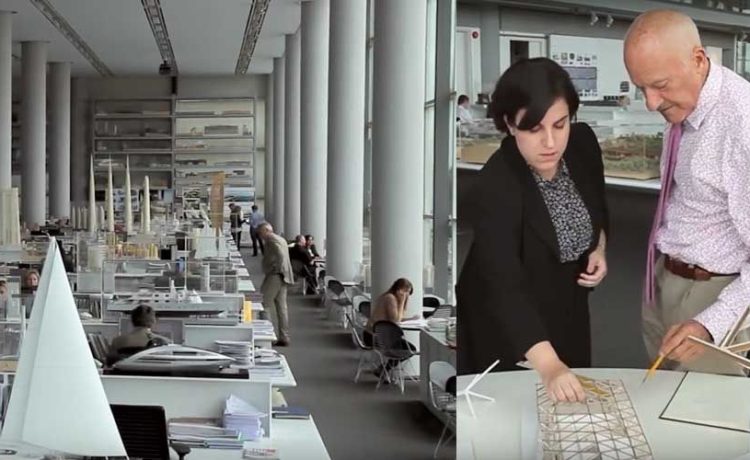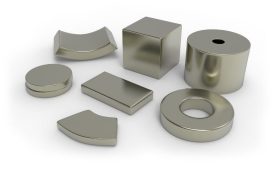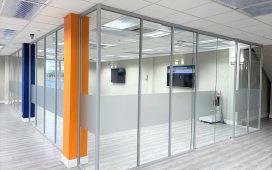Building or expanding an industrial facility is not a simple construction project — it’s a complex operation that demands technical precision, regulatory compliance, and strategic planning. From manufacturing plants and logistics centers to food processing units and distribution hubs, industrial buildings must be designed to optimize performance, safety, and scalability. That’s why working with an industrial architect isn’t just a smart choice — it’s an essential one.
Unlike traditional architects who focus primarily on aesthetics, industrial architects specialize in designing facilities that seamlessly integrate workflow, machinery, and technology. They understand that every square meter of space impacts productivity, cost, and efficiency.
1. Expertise in Industrial Planning and Workflow Design
Industrial facilities are operational ecosystems where every process must flow smoothly — from material intake to storage, production, and distribution. Industrial architects are trained to analyze these workflows and design layouts that minimize bottlenecks and maximize output.
They create:
- Efficient process layouts that reduce movement and handling time.
- Optimized circulation routes for staff, vehicles, and equipment.
- Separation zones for safety, cleanliness, and productivity.
This results in a facility that not only meets operational goals but also enhances safety and functionality.
2. Compliance with Regulations and Safety Standards
Industrial buildings are subject to some of the most stringent construction and operational regulations. From fire safety and ventilation to load-bearing structures and hazardous material storage, compliance is non-negotiable.
An experienced industrial architect ensures your design meets all local, provincial, and national standards, including:
- Occupational health and safety codes.
- Building and fire safety regulations.
- Environmental and energy efficiency requirements.
By managing compliance from the design stage, they prevent costly redesigns and construction delays while ensuring long-term safety and performance.
3. Tailored Solutions for Your Industry
Each industrial sector has unique spatial and technical demands. A food processing facility, for instance, requires hygienic materials and strict zoning to prevent contamination, while a logistics warehouse prioritizes open layouts and efficient racking systems.
Industrial architects design customized facilities that align with specific industry requirements, including:
- Manufacturing and assembly plants.
- Food and beverage processing centers.
- Pharmaceutical and cleanroom environments.
- Distribution and cold storage warehouses.
This specialization ensures every element — from floor coatings to HVAC systems — supports your production needs.
4. Integration of Advanced Technology and Automation
The rise of Industry 4.0 has transformed industrial architecture. Modern facilities incorporate smart systems, robotics, and automated processes that require careful spatial and infrastructural coordination.
Industrial architects plan for these integrations by:
- Designing adaptable layouts for automated equipment.
- Planning energy and data infrastructure for robotics and IoT systems.
- Ensuring efficient cooling, power distribution, and connectivity.
By designing for technological evolution, architects future-proof your facility for decades to come.
5. Energy Efficiency and Sustainability
Sustainability is no longer an option — it’s an industrial necessity. Energy-efficient facilities reduce operating costs, improve brand reputation, and comply with environmental standards.
Architects incorporate green design principles such as:
- Natural lighting and ventilation to reduce HVAC loads.
- Insulated building envelopes for temperature stability.
- Solar integration and rainwater harvesting systems.
- Smart energy monitoring systems for optimized consumption.
These features improve your facility’s sustainability and profitability, ensuring operational savings over time.
6. Structural Design for Heavy Loads and Complex Systems
Industrial buildings must accommodate heavy machinery, storage racks, cranes, and other specialized equipment. Unlike typical commercial structures, they require precise structural calculations to handle dynamic and static loads safely.
Industrial architects work with engineers to design:
- Reinforced floors and foundations.
- Tall ceiling heights for overhead cranes or ventilation ducts.
- Wide column spacing for open, flexible layouts.
This ensures that your facility can safely support current and future operational demands.
7. Space Optimization for Growth and Scalability
Business needs evolve, and so should your building. Industrial architects design modular and scalable spaces that can adapt to changes in production capacity, product lines, or technology.
Future expansion is built into the plan — allowing for smooth upgrades without disrupting daily operations. This adaptability reduces downtime and makes your investment sustainable long-term.
8. Site Selection and Environmental Design
Choosing the right site for an industrial facility is as important as the design itself. Architects conduct site analysis to evaluate logistics, access, utilities, and environmental impact.
They consider:
- Proximity to transportation routes.
- Utility connections (electricity, gas, water).
- Drainage and flood risk.
- Local zoning and land-use regulations.
This analysis ensures that your site supports both current needs and future growth potential.
9. Coordination with Engineers and Contractors
Industrial projects involve complex coordination between multiple professionals — mechanical, electrical, civil, and structural engineers. The architect acts as the central coordinator, ensuring all systems integrate smoothly.
They handle:
- Overlap between design disciplines.
- Communication with contractors and consultants.
- Quality assurance and design consistency throughout construction.
This leadership role keeps the project on time, within budget, and free from conflicts.
10. Cost Control and Value Engineering
Efficiency extends beyond design — it includes your financial investment. Industrial architects use value engineering to balance performance and cost, finding creative solutions that deliver durability and functionality without exceeding budget.
They help you:
- Choose cost-effective materials.
- Minimize energy use.
- Optimize construction phases for efficiency.
Their financial insight ensures that every design decision contributes to long-term savings.
11. Aesthetic Design with Industrial Identity
While industrial design is driven by function, aesthetics still play an important role. Modern facilities prioritize clean, cohesive, and brand-aligned architecture that reflects innovation and professionalism.
Industrial architects incorporate natural light, modern façades, and efficient layouts to create environments that are both productive and visually appealing. An attractive facility can enhance employee satisfaction and make a powerful impression on clients and partners.
12. Risk Management and Resilience
Industrial facilities face a range of potential risks — from fires and floods to system failures. Architects incorporate resilience strategies to mitigate these threats.
This includes:
- Fire suppression and compartmentalization.
- Emergency exits and safety corridors.
- Backup systems for power and water.
- Robust materials that withstand heavy use and environmental stress.
Resilient design protects both operations and investments.
13. Local Expertise and Proven Experience
Midway through the planning process, the value of local experience becomes evident. Partnering with professionals like architecte industriel Stendel + Reich ensures your project benefits from both technical precision and regional expertise.
With decades of experience in designing industrial facilities across Quebec and Canada, their team delivers projects that balance performance, innovation, and compliance. From large-scale logistics hubs to advanced manufacturing plants, Stendel + Reich’s architects integrate efficiency, safety, and sustainability into every design.
Their multidisciplinary approach — combining architectural creativity with engineering insight — ensures that your facility is not only functional but also built for growth, durability, and long-term operational excellence.
14. Project Oversight and Quality Assurance
Throughout construction, industrial architects remain actively involved to monitor progress, ensure adherence to plans, and address unforeseen challenges.
Their responsibilities include:
- Site inspections and progress reports.
- Coordination of design modifications.
- Quality control checks at key milestones.
This oversight guarantees that the finished facility performs exactly as intended, meeting every design and safety expectation.
15. Long-Term Support and Facility Optimization
Even after completion, the relationship doesn’t end. Industrial architects assist with:
- Post-occupancy evaluations.
- Maintenance planning and future upgrades.
- Space optimization as operations evolve.
Their continued involvement ensures your facility remains efficient, safe, and aligned with your evolving business goals.
Final Thoughts
Designing an industrial facility requires more than construction know-how — it demands deep understanding of production processes, safety systems, and long-term operational goals. A specialized industrial architect brings all of this expertise together, ensuring your building works as hard as your business does.

















